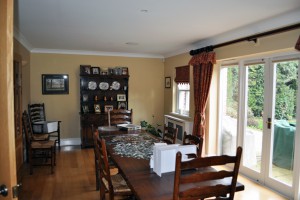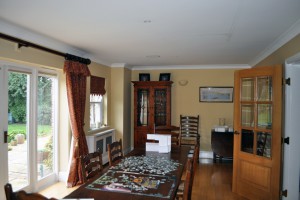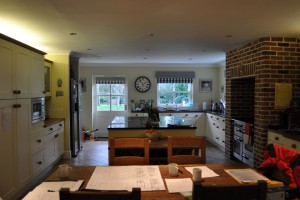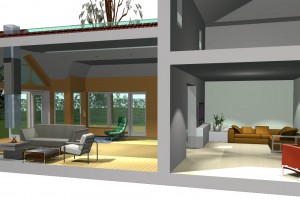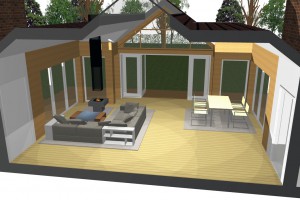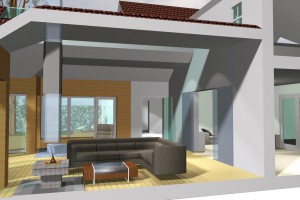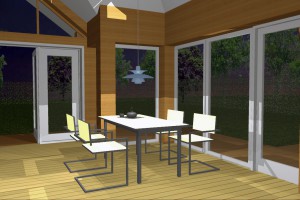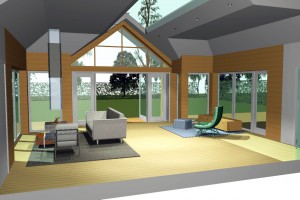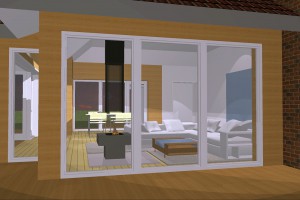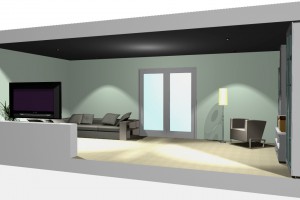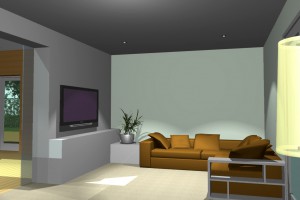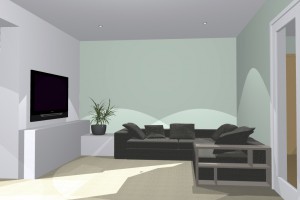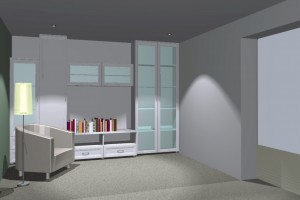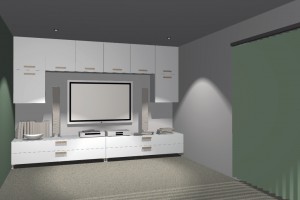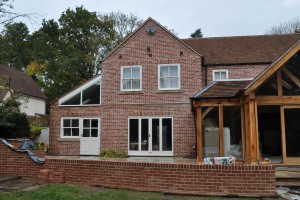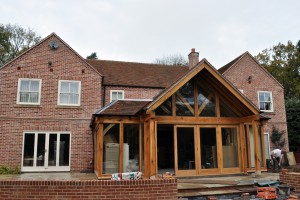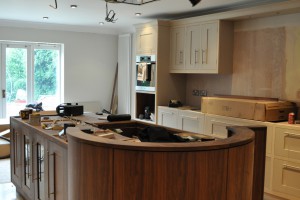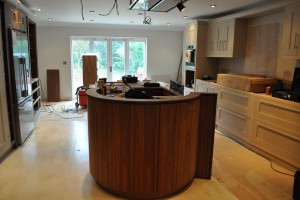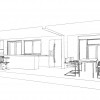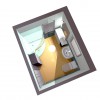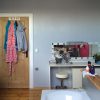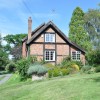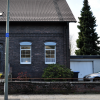The main areas to be re-organized were the kitchen, playroom and lounge, with the former being extended and updated, whilst the playroom would move into the existing lounge space, which would free up the space next to the kitchen to become a formal dining room.The lounge area would be relocated into the new extension once it was built.
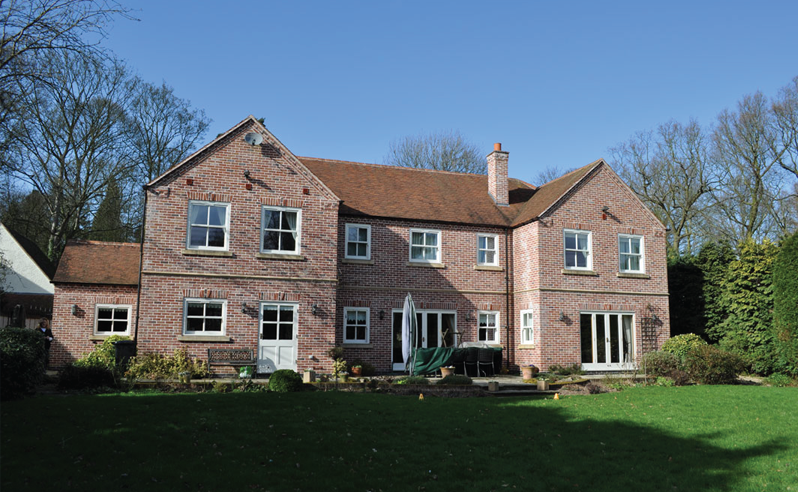
Before:
The couple commissioned a timber frame company to build the new extension, which was to be extensively glazed, so as to let in a maximum amount of daylight. The kitchen was extended and updated, with the utility arranged in a little side extension, so as to be en-suite and a new set of patio doors to open the kitchen towards the garden. The former lounge became a play area for the two sons, whch in turn freed up the room next to the kitchen to become the dining area, whilst the former dining room became a retreat for reading and watching TV.
Visualizations:
During:


